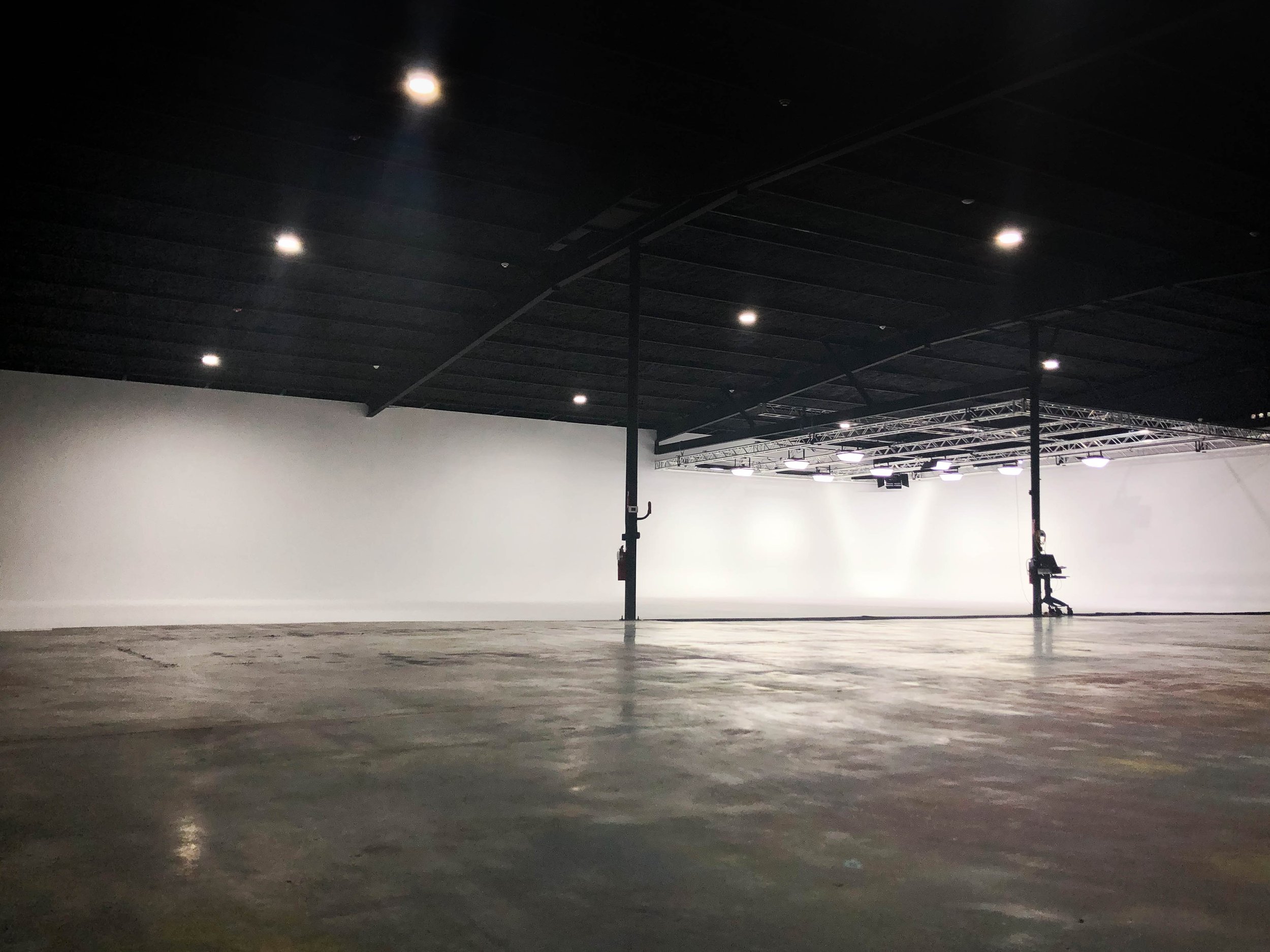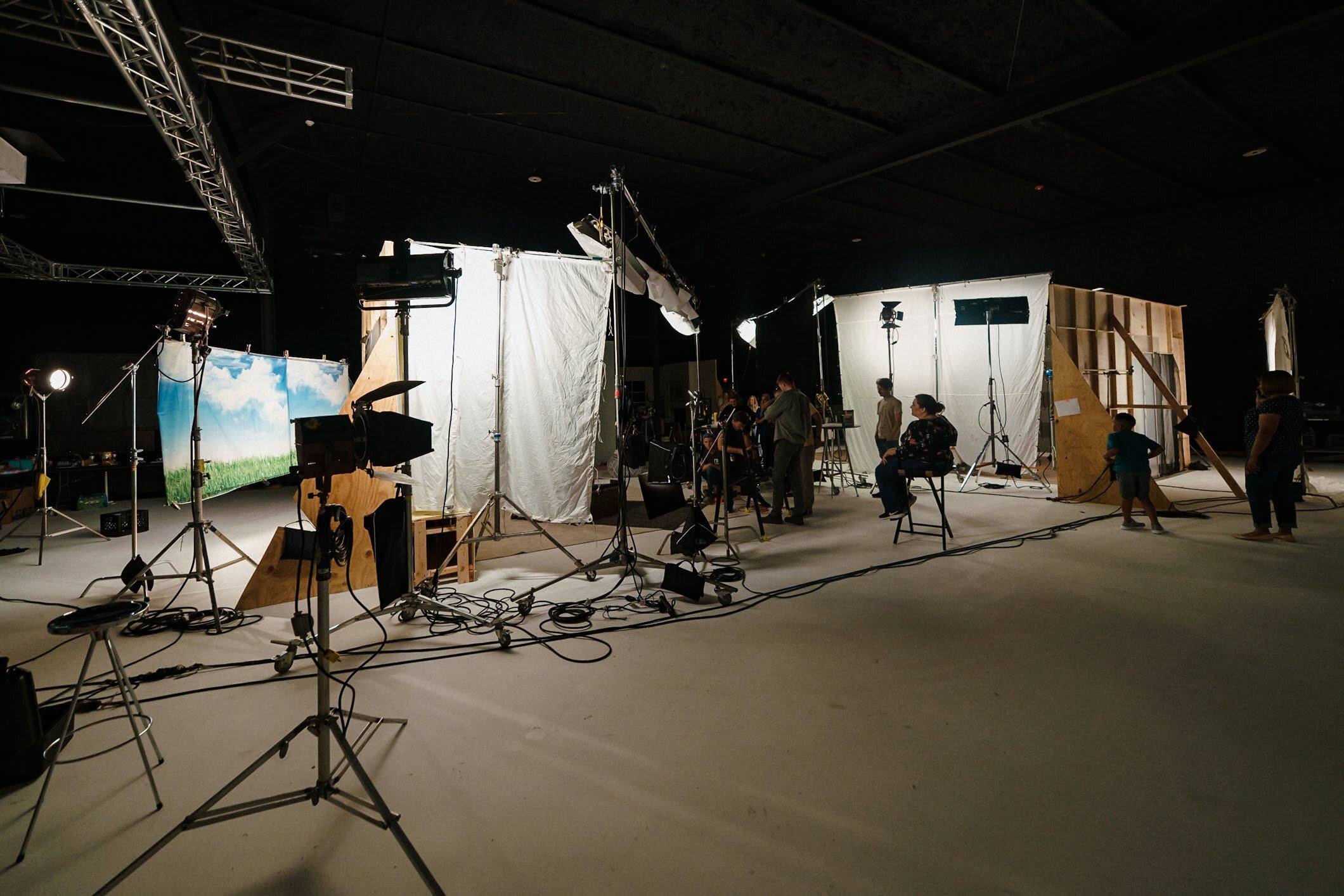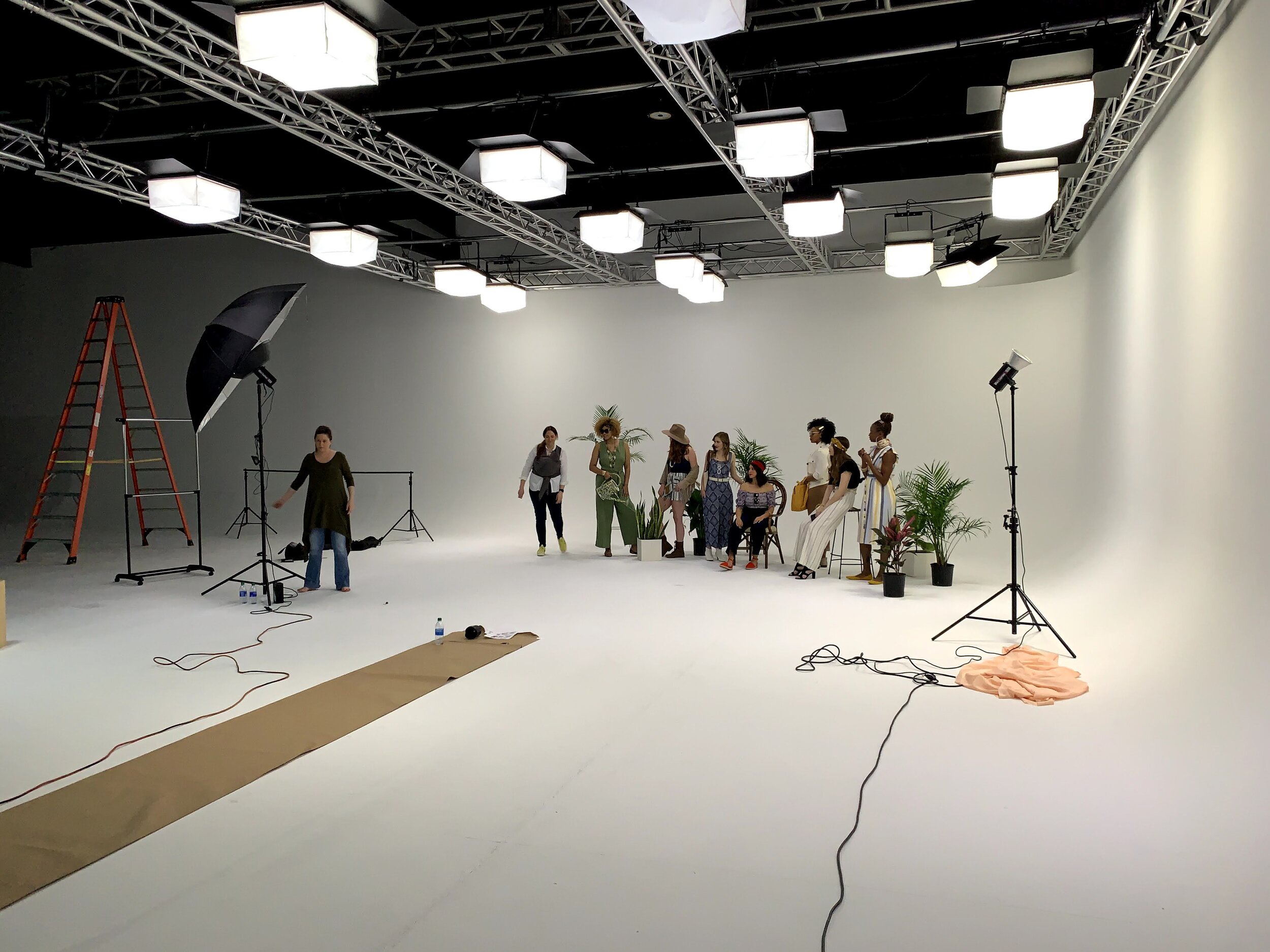
Facilities
Stage 001
10,000 sq. ft. stage
50’L x 90’W x 15’H Cyclorama
19′ Ceilings
50’L x 30’W Overhead Lighting Grid
400 AMP, 3 Phase
Two 14′ Garage Bays
Bentonville Studios is equipped with High-Speed Wireless Internet and Secure Keycard access
Hair & Makeup
2 Oversized Dressing Rooms
2 Hollywood Style Vanities
Hair Washing Station
Private Shower Available
VIP Lounge
Casual Seating Space
43″ TV with Live Studio Feed
Apple TV
Production Offices
3 Private Offices
All-In-One Printer
Conference Room
Seats Up To 10
50″ TV with Live Studio Feed
Apple TV
VoIP Calling
Common Area
Full Kitchen Suite
Oversized Island for Serving
Bar Style Seating
Casual Seating Space
55″ TV with Live Studio Feed
Apple TV


















